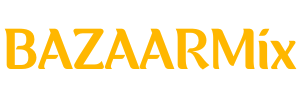Address
- Address Istinye, sariyer
- City Istanbul (European)
- Area Sariyer
Description
The Nidapark istinye project consists of 3 different stages in total. There are 522 independent sections and areas in the project, which consists of 56 blocks with Valley, Panorama and Koru stages.
There are 24 blocks 210 in Nidapark İstinye Panorama stage, 12 blocks and 134 independent areas in Koru stage. On the valley stage, there are 20 blocks and 178 independent areas. The blocks are generally designed with a garden and four or five floors. Tahincioğlu designed different types of flats, generally 2+1, 3+1, 2,5+1, 3,5+1,4,5+1 and 5.5+1. Each apartment has en-suite bathroom and built-in appliances, central heating, terrace, balcony and parent dressing room. The square meters of the apartments in the project, which is a candidate to be one of the most luxurious projects in the region, vary between 90 square meters and 663 square meters.
LEED Certified Special Project!
Foreign companies designed the Nidapark İstinye project. SB Architects designed the exterior and interior spaces, and KY Architecture designed the space. In addition, the project has also been nominated for LEED certification. The project is seen as one of the most prestigious projects in this respect.
Life in Nidapark İstinye:
In the project, there are outdoor swimming pool, indoor swimming pool, fitness centers for adults, sauna, Turkish bath options. There are also gardens and playgrounds for children and a swimming pool. In addition, needs such as a market, cafe, cinema, security and hairdresser were also considered in the project. Another feature of the project is that the apartments have a sea view and walking tracks are configured in a different area.
Details
2 - 5
1 - 3
90 - 660 m2
1 - 3
2022 - 2023
Features
- Air conditioning
- Balcony
- Bike parking
- Clubhouse
- Electric vehicle charging stations
- Elevators
- Gated community
- Green areas
- Gym
- Hardwood floors
- Heating
- High-end finishing
- Inside Parking
- Kitchen appliances
- Large windows
- On-site security staff
- Playing areas
- Public transport access
- Sauna
- Security cameras
- Smart home
- Storage space
- Swimming pool
Additional details
- Available Properties : Residential
- Apartments: 2+1 2.5+1 3+1 3.5+1 4.5+1 5.5+1





























