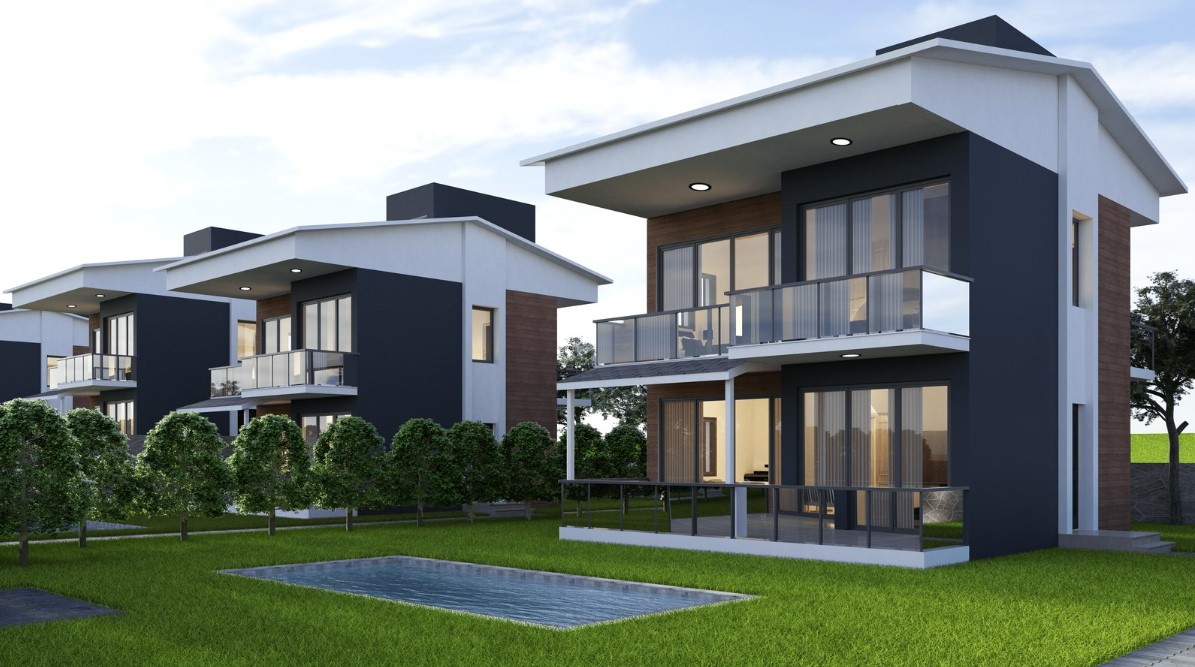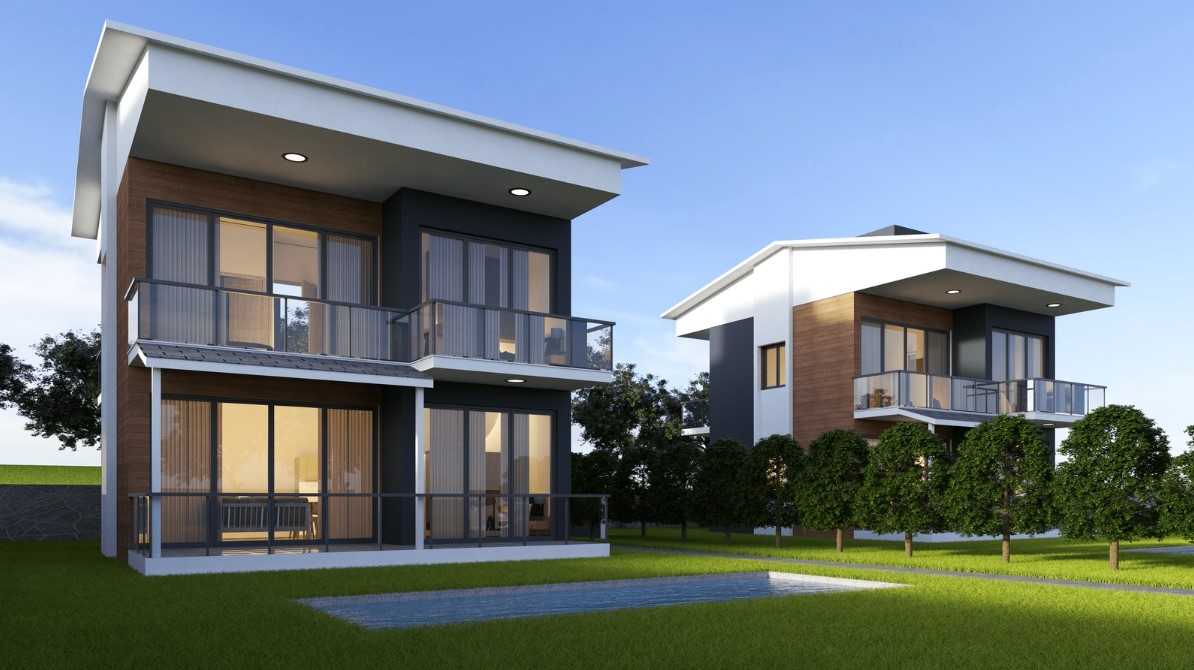Projects
AKS Gumusyaka Villas
Istanbul (European)
Overview
- Villa, Projects
- 1-4
- 1-4
- bm22891
Address
Open on Google Maps- City Istanbul (European)
- Area Silivri
Description
About the Project
Villa Project Consists of 8 Villas. Each Villa has 3 floors and has a Turkish Bath and Sauna Special Areas under the Entrance, a Bathroom and a Recreation Room.
On the ground floor, there is a children’s room with an American kitchen and a bathroom and WC.
On the 1st Floor, there is a Master’s Bedroom with Bathroom, a Children’s Room, a Bathroom and Three Balconies. Balconies View the Front and Back Facade.
Each Villa has a 21 m2 Independent Pool, Parking and Garden.
The entrances of each villa are independent.
Villas, which are in touch with nature, are also close to highways and social areas.
Details
- Land Area: 2.000 m2
- Bedrooms: 1-4
- Rooms: 4+1
- Bathrooms: 1-4
- Year Built: 2024
- Property Type: Villa, Projects
- Property Status: Projects








