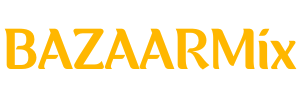Projects
Vista Gokturk
Istanbul (European)
Overview
- Apartment, Projects
- 1-4
- 1-2
- 1-2
- bm22319
Address
Open on Google Maps- City Istanbul (European)
- Area Eyupsultan
Description
About the Project
VISTA GOKTURK project consists of 3 blocks and 55 flats built on 3,521 m2 of land.
Every stage and every detail of the VISTA GOKTURK project, carried out in partnership with CETIN INSAAT and KALCIN YAPI, is carried out meticulously.
In the VISTA GOKTURK project, 2+1/3+1/4+1 flats of different types and options, completely suitable for the family concept, are offered to our valued customers.
- 2+1 Garden Duplex Apartments
- 2+1 Mezzanine Flats with Open or Closed Kitchen Concept
- 2+1 Roof Duplex Apartments
- 3+1 Garden Duplex Apartments
- 3+1 Garden Floor Apartments
- 3+1 Mezzanine Flats with Open or Closed Kitchen Concept
- 4+1 Roof Duplex Flats.
The project have a 2-storey car park of 4,000 m2, and there is a parking space for 2 cars for each flat.
Project features
- GYM
- Sauna and Steam Rooms (separate for men and women)
- Storage Areas for Each Flat
- Semi-Olympic Outdoor Swimming Pool (Adult and Children’s Pool)
- Basketball Court and Outdoor Children’s Playground
- Camellia Field
- Common Landscape Areas
- Social facility
- Indoor Children’s Playground
- Management Office
- Hot Water and Clean Water Tanks
- Generator
Details
- Land Area: 3.521 m2
- Bedrooms: 1-4
- Rooms: 2+1, 3+1, 4+1
- Bathrooms: 1-2
- Garages: 1-2
- Year Built: 2024
- Property Type: Apartment, Projects
- Property Status: Projects





















