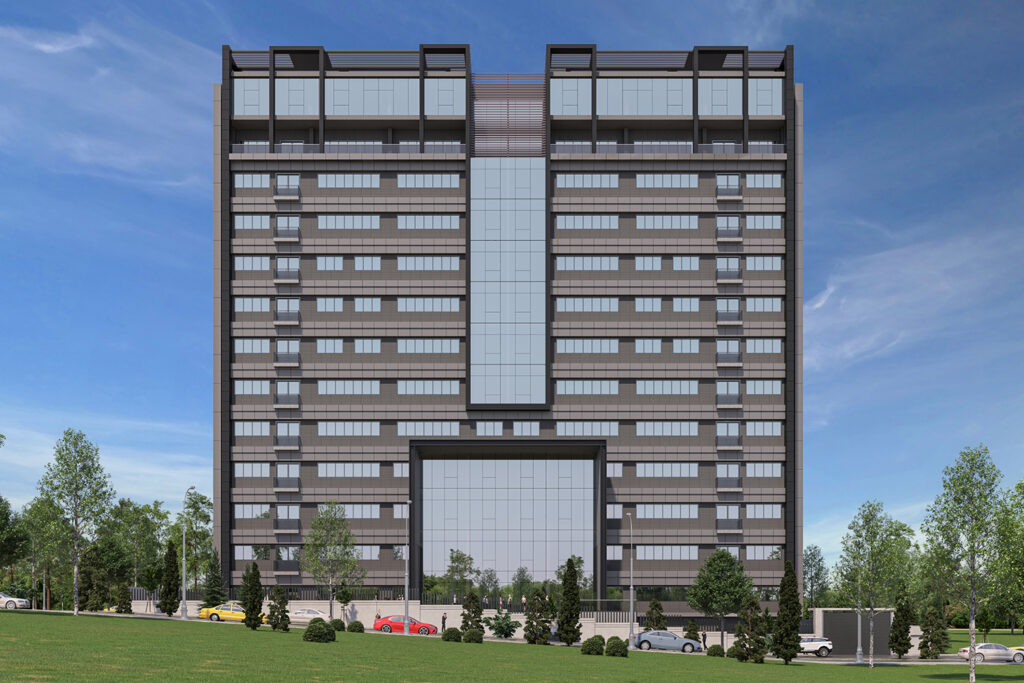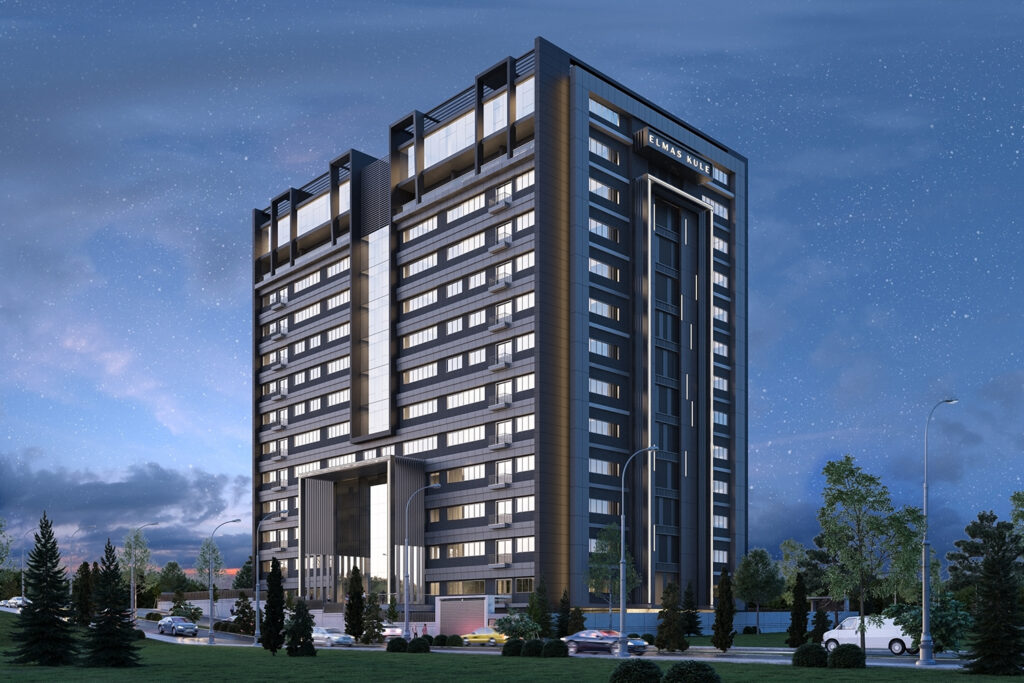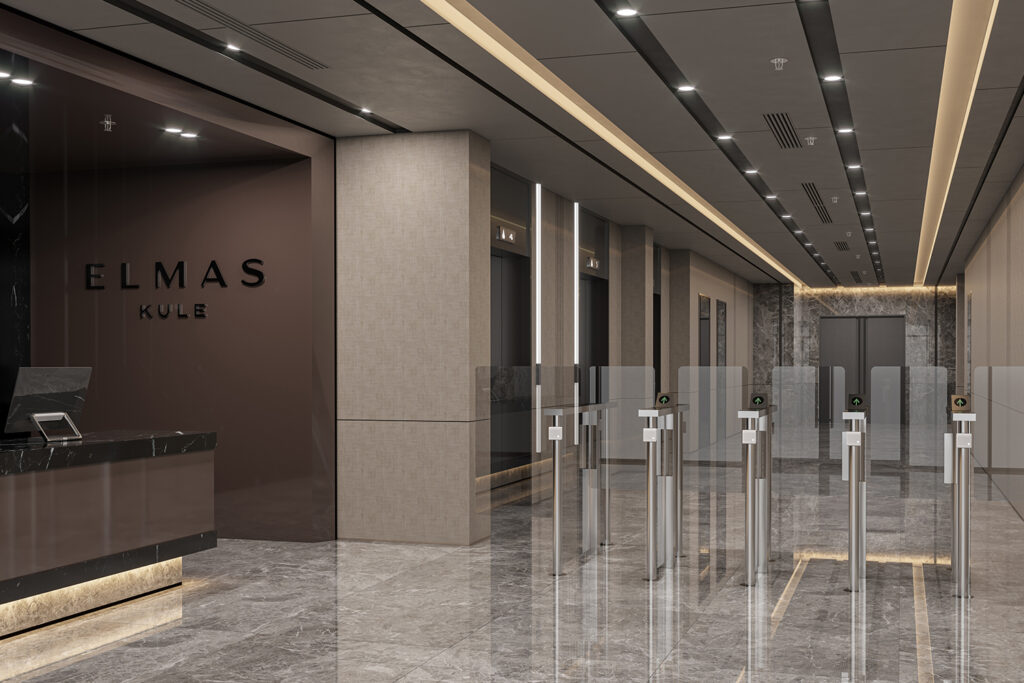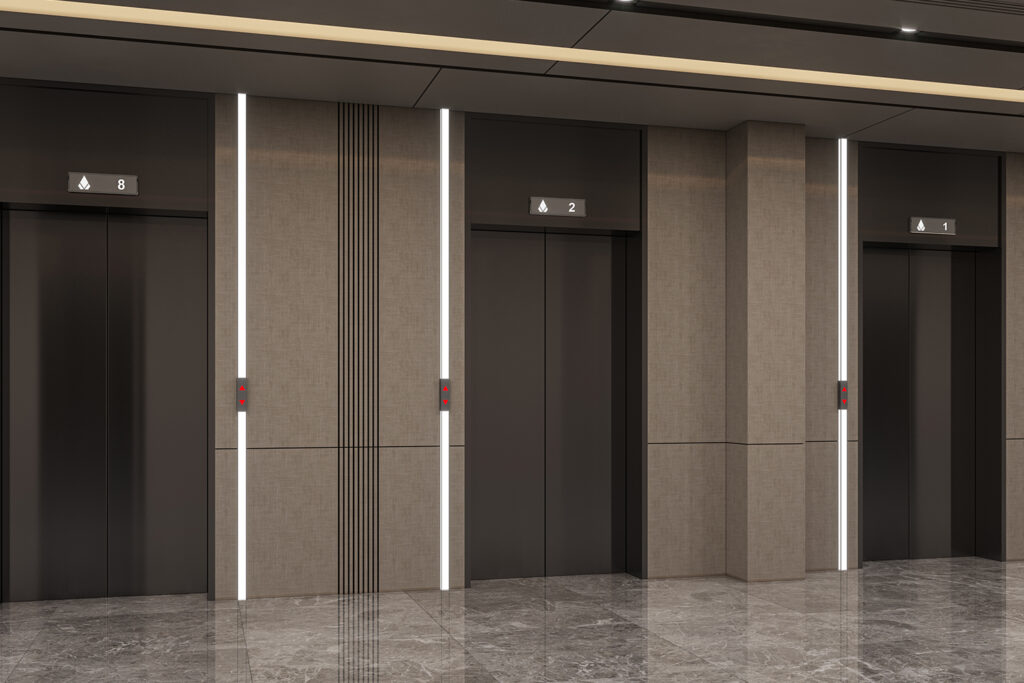Overview
- Commercial, Projects
- 1-4
- bm20886
Address
- City Istanbul (European)
- Area Bahcelievler
Description
The future of jewelery is here.
When we look at the present and past of jewelery, we come across a place we all know: the Grand Bazaar.
With its history, location, culture and all its habits, the Bazaar has been the heart and main artery of jewelery until today.
However, the Grand Bazaar, which has a special place in the hearts of all jewelers, is inadequate at some points for companies that want to expand their companies, develop their workshops and carry their business into the future.
That’s why the foundations of the jewelry industry were laid in Yenibosna in order to increase the growth potential of the sector.
Elmas Kule rises on these foundations and represents the future of jewelery.
Right place, right time.
You will have the opportunity to renew yourself by reaching the comfort and spaciousness you are looking for at Elmas Kule, located 500 meters from Kuyumcukent in Yenibosna, where the future of the jewelry industry is being built.
The comfort of being right next to Vizyon Park, which hosts important institutions and organizations such as the Central Bank of the Republic of Turkiye Group Center, Istanbul Chamber of Jewelers, and the Exporters’ Association, will be reflected in your work.
Offering the advantage of direct connection to the E5 and TEM highways thanks to its location on Basin Ekspres, Elmas Kule will provide ease of transportation with its proximity to the new metro line, which will work integrated with Marmaray and other metro lines.
We will make you feel that your business is always in safe hands.
Just like a jeweler who has devoted years to this job.
At Elmas Kule, we make sure that you and your business are always safe with high-level security systems and expert teams in this field. We monitor and record all building common areas, surroundings and entrances 24/7 with high-resolution and night vision camera systems.
Building entrances are constantly checked with metal detectors and x-ray devices. We also provide high level security by using special barrier systems for car park entrances.
We know very well both the risks of jewelery and the precautions that must be taken.
Designed with high-tech configuration systems in accordance with the regulations prepared for natural disasters, the Elmas Tower uses non-flammable exterior materials in case of a possible fire, and provides protection beyond current standards with systems such as early notification, voice announcement, automatic sprinkler, smoke removal and software-operated mechanical pressurization.
The exterior of Elmas Kule is beautiful, but its interior is also very special.
Just like a rare, expertly crafted jewel.
We know that an important part of our job is to create the healthiest and most qualified conditions for jewelry workshops, and at Elmas Kule, we offer a holistic structure thought out down to the smallest detail.
We make sure that none of your work will be left unfinished, thanks to transformers with 4,000 kVA power designed to ensure the distribution of the necessary energy to every area of the building, and generators that will be activated synchronously in case of power outages and have the capacity to provide full power supply 24 hours a day.
An area of approximately 400 m2 within the building was reserved for a treatment facility designed in cooperation with the “Artemis Aritma” company, in order to purify the chemical wastes that will be generated during the production phase in the workshops and discharge them cleanly into the network. Additionally, “Waste Plaster Collection Rooms” were designed for the waste plaster produced during the production phase. The fresh air required for the independent sections to be delivered by Shell&Core is conditioned according to the season and directed to the relevant areas.
In addition to a specially allocated parking area for minimum two vehicles for each independent section, a private parking area reserved for guest vehicles, 3 elevators for the transition between the parking areas and lobby areas, and 6 high-speed elevators to ensure comfortable vertical circulation between the ground floor and upper floors were designed to be ready for use.
Details
- Garages: 1-4
- Property Type: Commercial, Projects
- Property Status: Projects












